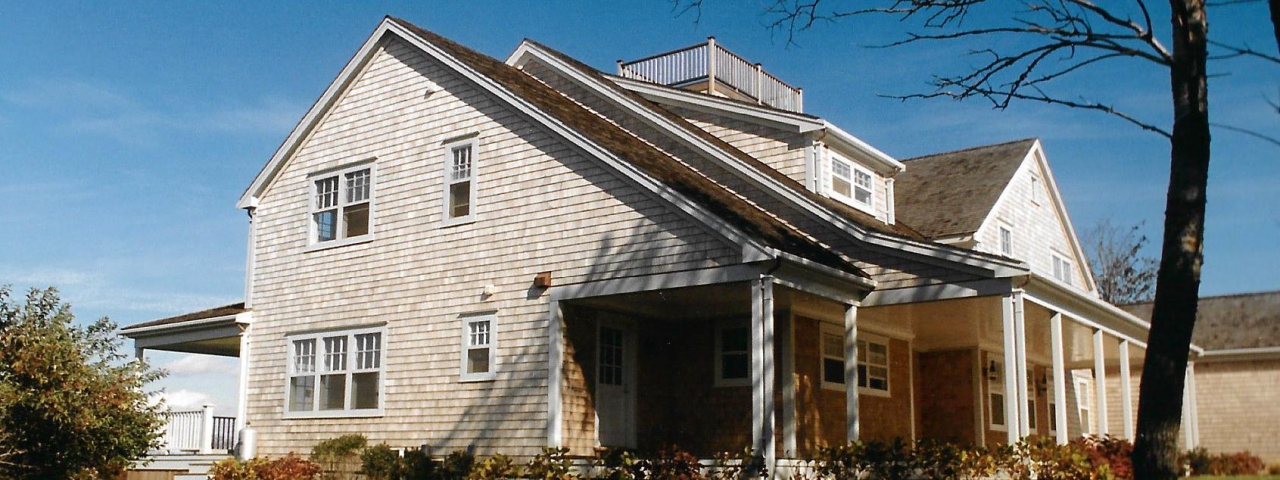

Located on Poplis Road, this newly-contracuted four-bedroom, six bathroom home sits on 10 acres of pristine waterfront property.
The front door opens into a spcious front hall that leads directly into the living room. The living room has a fireplace and French doors with access to the large porch overlooking the harbor and an extensive, well manicurred lawn.
A hallway on the left leads to a bedroom with access to a deck and a private bathroom with a marble sink, tiled floor, and a large walk-in linen closet.
Further down the hall is another large bedroom with cathedral ceilings and access to a deck via French doors. This bedroom also has its own private bathroom with tiled floors, a marble sink and a large walk-in closet.
To the left of the main entrance to the house, a short hallway leads to a poweder room on the right. Further down is a large coat closet and beyond that the kitchen.
The kitchen is ideal for any family who lies to entertain. It has a six-burner gas stove, granite counters, two dishwashers, an oversized refrigerator, and extensive counter space. The kitchen also has a separate wet bar and a large, walk-in pantry.
A hardwood stairway leads to the second floor from the main hallway. The second floor has a family room with a wet bar and access to decks with sweeping views of Poplis Harbor.
To the left at the top of the stairs, a short hallway leads to the large master bedroom with cethedral ceilings, a tiled bathroom with a Jacuzzi, shower, two sinks, as well as two walk-iin closets with plenty of built-in shelving. THe master bedroom also has access to a private deck.
To the right at the top of the stairs, a hallway with a poweder room leads to another bedroom. This bedroom also has a private deck and bathroom.
Outside the house, a stone walkway leads to a guest cottage with a bright modern kitchen, a laundry room, a living room with a fireplace,a bedroom with a fireplace, a bethroomand a second floor sitting room.
The property also has a two-car garage, a pool, a pool house complete with a bethroom and launry room, and a boat house that sits right on the water.
The design intent was to create a one of a kind compound on the harbor.
No reason to leave the compound except for supplies.